ON TIME : ON BUDGET
realestate analysis
addition + remodel
new construction
master planning
code analysis
project manager
conceptual studies
planning approvals
GREGORY MASON
AIA, LEED AP
307.413.6874
krikorarch@gmail.com
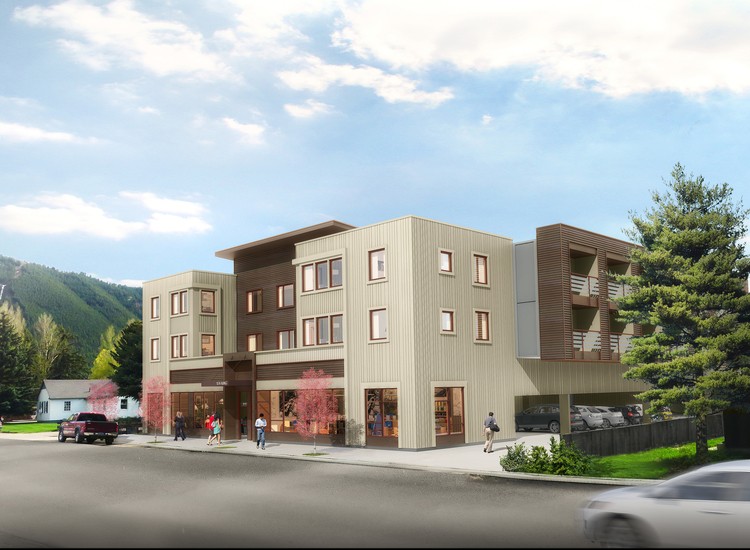 King Street view looking South
King Street view looking South
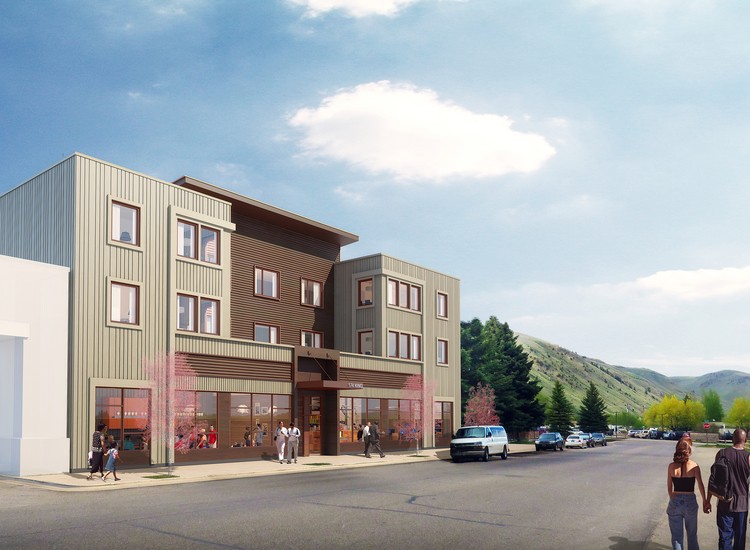 King Street view looking North
King Street view looking North
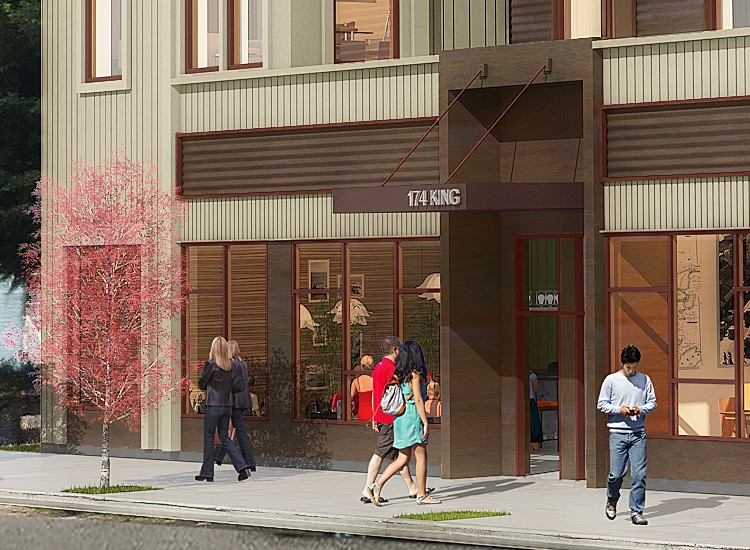 Mixed-Use Ground Floor Retail
Mixed-Use Ground Floor Retail
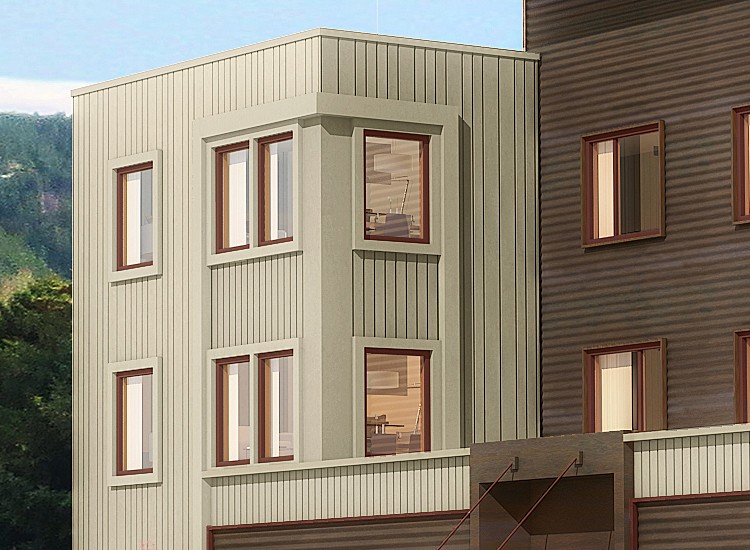 Upper Floors Reduced Rent Workforce Housing
Upper Floors Reduced Rent Workforce Housing
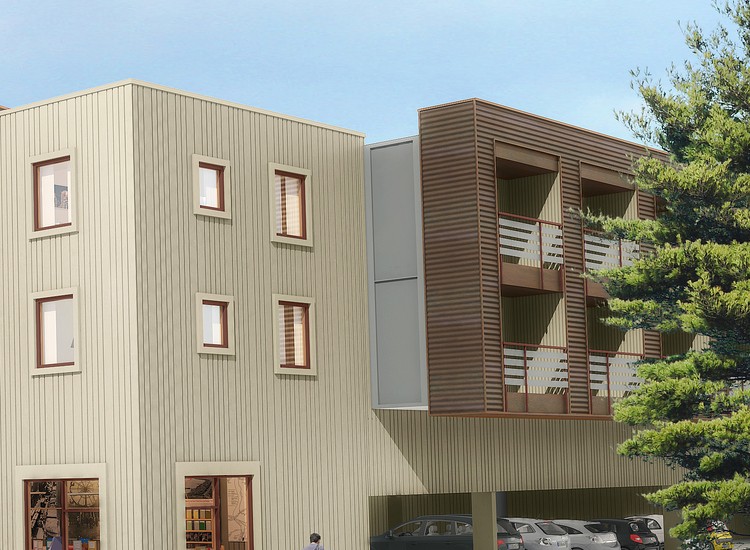 Individual decks for apartments
Individual decks for apartments






Public Projects
- Children's LEARNING Center Jackson Hole- Evanston Child Development Center
- Jackson Hole Community Counseling Center
- University of Michigan Camp Davis
- Community Affordable Housing
- Jackson HoleTri-Plex Workforce Housing
- Jackson Downtown WORKFORCE Housing
- Jackson Workforce Housing MASTER PLAN
- Mercill WORKFORCE Housing
- St Johns Health Employee Housing Village
- Downtown Hotel Jackson and Shops
- Jackson Lake Lodge Resort Explorer Addition
- Wyoming Department of Transportation
- Gary Bennett-State Farm Insurance
- Teton Dermatology Clinic
- Jackson Whole Family Health Medical Clinic
- Pursue Movement Studio
- St. John's Medical Center Fireproofing
- Hoback Junction Study
Private Projects
- Teton Village Ski IN - Ski ON- Second Street Wilson
- Hanging Glacier
- Indian Paintbrush
- Golf Course
- Teton Village Ski Resort
- Grand Teton Park Loop
- POND House
- Timber Frame
- Log Cabin Adaptive Reuse
- Above JACKSON HOLE Valley
- Elk Refuge Split-Level Redo
- ZEN Garden
- Before & After
Proposed Projects
Architect of Record: KRIKOR Architecture
Designer + Project Architect: Gregory Mason
Location: Jackson Hole Wyoming
​This project is local Deed Restricted Workforce Housing that leverages funds to provide apartments with rent that averages 45% of Area Median Income by using State of Wyoming Tax Credits. We propose to make 100% of the units be Non-Market Rate rentals.
The entire project is committed to the community vision that local workforce should reside in the center of Downtown Jackson Hole, Wyoming all year long.
DARING
Challenge each other to uncover solutions that exceed expectations. Invention can arise from a unique inner vision.
PURE
Building materials define the character of spaces. Stone, wood, metal and glass can be used in an honest way that does not try to replicate or imitate.
GREEN
Accredited Professional by the U.S. Green Building Council for the LEED Leadership in Energy and Environmental Design Program. Bring practical stewardship ideas into every conversation. This always begins with a dialogue about conservation.
ON TIME : ON BUDGET and an efficient path through the planning approval process are common practice for KRIKOR Architecture. More than these efficiencies are required to make your project a success.
Let's get INSPIRED!
